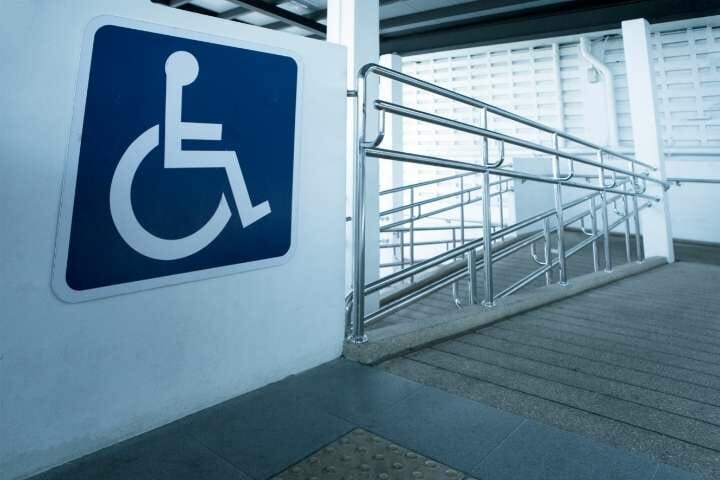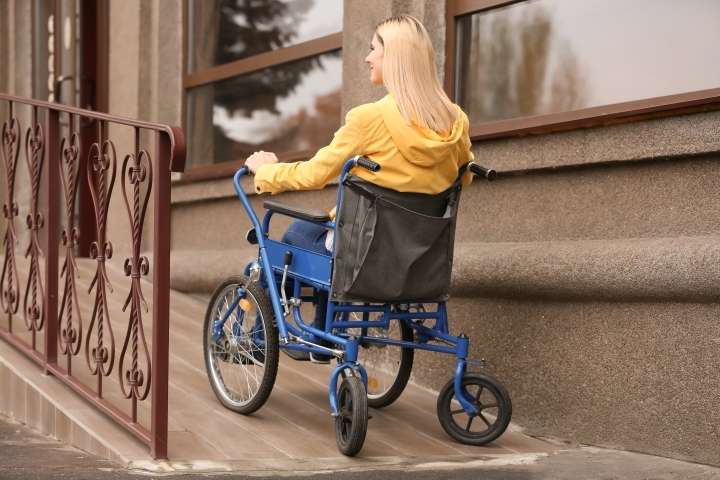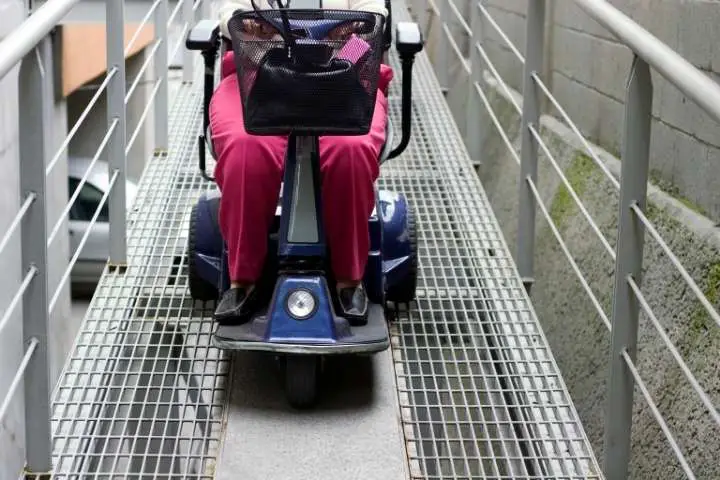What is the maximum slope for an ADA ramp

If your business or commercial building serves the public then it means that you need to have an ADA compliant ramp. There are requirements for the slope, size and location of the ramp at your facility.
Having a ramp at your establishment is important so that people with disabilities can access your building and all its amenities, including parking lots.
There are a couple different kinds of ramps you may have at your building: curb ramp and crosswalk ramps. A curb ramp is typically found in parking lots where people would be stepping up from the parking lot to the sidewalks coming into the building.
Both of them are important and have their own requirements. Let’s start with a curb ramp.
Why is an ADA curb ramp needed?
When people have a disability, the edge of a curb can pose a serious tripping hazard where they can seriously hurt themselves.
Curb ramps are put in place so that those in a wheelchair or scooter are able to get up onto a sidewalk without tipping over the wheelchair or causing themselves harm.
If curbs don’t have a ramp option it can be seen as discrimination because they are restricting access to public places based on disability.
You might like to read: Best Temporary Wheelchair Ramps
Where do curb ramps need to be?
These ramps must be installed along any accessible in public areas where the curb height is greater than ½”. Facilities could, instead, use elevators or chair lifts to provide accessibility where a ramp is not possible.
If the accessibility route has a greater than 5% slope it must have an ADA compliant ramp for guests to access. This ramp must meet the following criteria
- It must be 36” wide between the handrails
- It has to be a maximum of 30” per run, but there isn’t a limit on the number of runs it can have
- The maximum slope is 1:12, or in other words one foot in elevation for every 12 feet of ramp.
- There is a maximum ratio of 1:48 cross slope
Additional requirements for curb ramps

There are some basic requirements, as mentioned, for curb ramps however there are some additional requirements depending on specific details of the ramp.
For example, if the ramp rises more than 6” then handrails are required. The width of the ramp must be 36” not including any handrails. So if there are handrails, they must not make it narrower than that standard width.
In some cases, a long ramp is needed but this can be difficult to navigate this with a wheelchair or a walker. Unfortunately, the ADA doesn’t have any requirements on a restriction for how long a curb ramp can be as long as it doesn’t exceed 30” in height.
For this reason, many longer ramps will be configured into a series of mini ramps so that it makes it a little easier to navigate for those in a wheelchair or using a walker.
You might like to read: Best Narrow Width Self Propelled Wheelchairs
Are landings required for all ramps?
A landing is a section at the top and bottom of the ramp where the ground flattens out so that it’s even for those in a wheelchair or using a walker to stabilize before they continue on.
For it to be an ADA compliant ramp, a landing must be installed at the top and bottom of a ramp. The size requirements for the landing are that it is 60” long and 36” wide.
In addition to the landing, handrail extensions must come out past the end of the ramp and into the landing space and the top and bottom of a ramp. These extensions must be at least 12 inches long.
These extensions allow for people who have mobility issues to stabilize themselves before beginning to walk after going up or down the ramp.
Can a ramp be portable or added later?
In some cases, buildings may need to be retrofitted with a ramp because they were built before ADA guidelines and regulations came into effect.
Ramps can only be portable or added after the fact if they are supporting a temporary structure.
Unless it’s a temporary structure, all ramps must be built and installed during the construction of the building or during the renovations done to upgrade the building.
Requirements for ramps used at crosswalks or intersections
Ramps are used on either side of crosswalks for people who need a little help getting up onto the curb and ensure they do not trip while walking.
In these cases, the ramps must be built so they are perpendicular to the corners within the allotted space of the crosswalk. The opening to the ramp can be aligned with the curb or have the orientation pointed towards the crosswalk.

Ramp handrails
If a handicap ramp has a rise of greater than 6” or horizontal projection greater than 72” then the ramp has to have handrails on both sides of it. Surprisingly, though, if the handrails not required on any of the curb ramps.
There are some additional requirements for handrails, if they are going to be installed
- The gripping surface of the handrail must be between 1 ¼” to 1 ½”
- The surface of the handrail will be placed between 34” and 38” above the finished floor of the ramp
- The gripping surface of the handrail must be continuous and cannot have any kind of obstruction or sharp objects on it.
- The ramp must have handrails on both sides of the ramp for the entirety of the ramp.
- The handrail must be parallel with the floor of the ramp.
You might like to read: How Wide is a Wheelchair Ramp?
Where can a wheelchair ramp be installed?
As people age, they may have difficulty getting in and out of places including their home.
Many medical centers will have ramps available for easy access to the building, as well as commercial buildings.
Ramps don’t only have to be for commercial buildings or facilities, you can easily have an wheelchair ramp installed at your home so that it’s easier to get in and out of your home when you need to.
Having a wheelchair ramp can definitely decrease the risk of injury for someone who has issues with mobility.
What is involved in installing a wheelchair ramp?
You may be thinking that having a wheelchair ramp installed at your home is going to be a major project, and maybe even months’ worth of work but that doesn’t have to be true.
There are portable wheelchair ramps that can be installed at your home in just one day, and you can be using it the same day.
You can also remove this ramp if you need to without damaging the structure or look of your home.
These ramps often have non-slip surfaces so they make mobility easier for those who use a wheelchair or other mobility aids.

Are these ramps covered by insurance?
If you have a medical need for a ramp to be installed at your home, there is a chance that it could be covered by your insurance or another government program.
You may need to have an assessment done by the insurance company, and get approval before you actually get it installed so that you do get it reimbursed.
The insurance company may also be looking for a doctor’s note stating that this is a medical necessity and for safety purposes so that you do not hurt yourself trying to get in and out of your home.
Additionally, if it’s going to be covered by insurance or by a government program they may require that it’s built by a specific company or that the ramp is not just a wheelchair ramp and that it meets ADA requirements for maximum slope and height.
You might like to read: Is the Landlord or Tenant Responsible for ADA Compliance in Commercial Buildings?
In summary
An ADA compliant ramp can have a maximum of 1:12 in terms of slope, which means that it can go up a foot in height for every 12 feet of run. A ramp may need to have a few sections so that it can raise up the amount it needs to be.
The handrails on the ramp are not necessary to have, however if a company or business decides to have a handrail installed there are regulations that must be followed in terms of the grip of the handrail and how far it must be up from the ground.
If you have questions about an ADA compliant ramp, you can reach out to the ADA for a representative to come out to your location and review what you have planned for installation.
It’s important to do this before you finalize the build, or even start building. If you have built something and it violates ADA regulations then you could be subject to some pretty expensive fines and penalties.
It’s better to check in first that you have done things as you should have first rather than have to rebuild them because you’ve done it incorrectly.
Having a ramp can make it easier for people to get into your business, and having one at home can also make it safer for you to get in and out of your home without hurting yourself.
