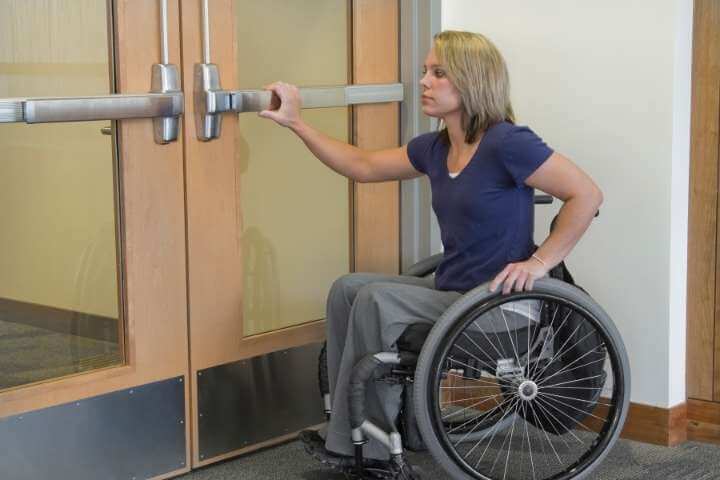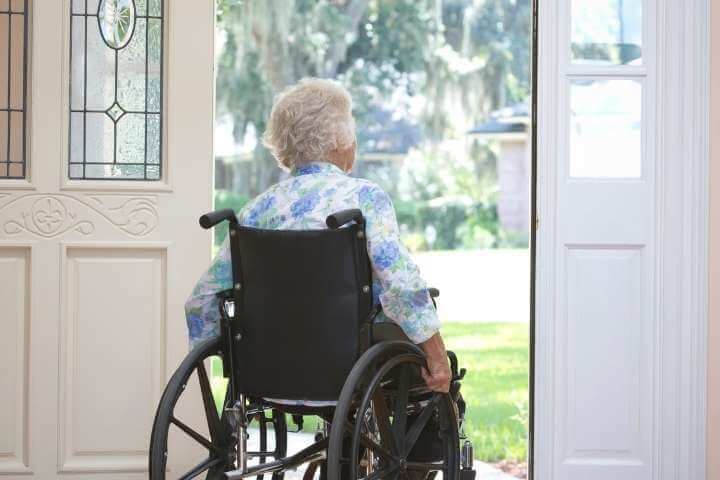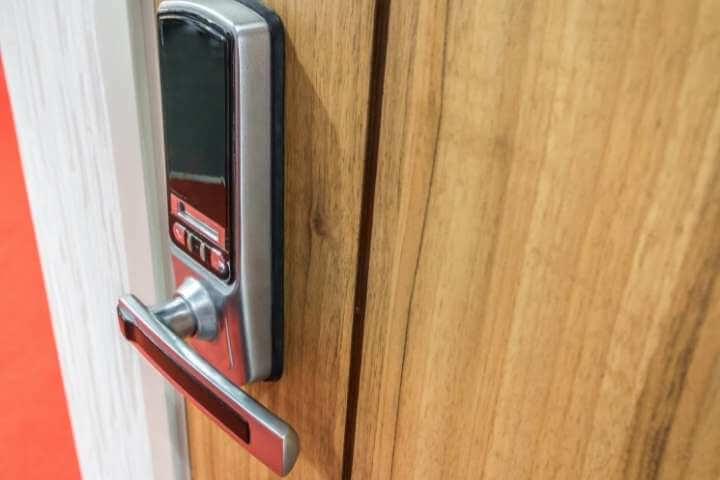In 1990, the Americans with Disabilities Act was made an American law. This piece of legislation deals with the rights of individuals with disabilities, and the law was enacted to set guidelines in various areas including

- Public accommodations
- Government buildings
- Employment opportunities
- Telecommunications
One of the most common factors, when it comes to accessibility, are doors and doorways. Every building has them, and to be ADA compliant there are guidelines to make sure there aren’t any barriers for those with a disability.
There are a few different areas of ensuring a door in ADA compliant: the door type, maneuvering requirements, door handles, and the opening and closing of the door.
Door types covered by the ADA
The actual requirements of a door under the ADA is pretty clear and straight forward, without much room for interpretation.
The ADA guidelines state that the door must have a clear width minimum of 32” wide and a maximum of 48” wide, and the door has to open to a full 90 degrees.
What is a clear width? This is a measurement that shows how wide a clearing/opening needs to be, and it is measured between the face of the door and the stop.
There are many different types of doors, and you may be wondering if they’re all covered under the ADA. These regulations apply to
- Manual interior and exterior doors
- Manual specialty doors – like for showers, tubs or closets
- Manual gates
- Manual double doors
There may be other types of doors – like revolving doors – that are not specifically mentioned in ADA guidelines. However, with these types of doors the ADA does state that they can’t be the only way to enter or exit a building, and there must be another ADA compliant door.
Maneuvering clearances
Once you make sure that you have the right width of a door to make it ADA compliant, it’s time to start talking about maneuvering clearances.

There are many different types of mobility assistive devices for those with disabilities, and they are not all the same size as they vary depending on the needs of the individual.
When a person is entering a building or room, with a mobility assistive device, it will become clear very quickly how difficult it can be to maneuver around with using one of these.
There are certain challenges presented when an individual uses a mobility assistive device so it makes sense that there is such a thing as a universal clearance to make sure each person, no matter what device they use, will be able to maneuver without issue.
Depending on the approach direction and whether it’s a push/pull door, the ADA has a standard set of measurement for minimum maneuvering clearance.
For example, if you are coming up to a door from the front and you have to push it to open it then there has to be at least 48 inches of clearance on the side that the person is opening the door.
Door handle requirements
The width and maneuvering clearance parts of the door are important to the structure, but just as important – for the user – is the door handle and how they’re going to be able to actually open the door.
The ADA requires that door handles, and other operable hardware, be able to be operated with one hand and not require tight grasping, pinch or twisting of the person’s wrist.
There is also a maximum force requirement, which is 5 lbs. However, if you can make it less than a 5 lb requirement then it makes it that much easier for a person with a disability to open it.
There are also some additional suggestions but are not considered actual guidelines. These include suggesting that doors be able to be opened with a closed fist or a very loose grip so that it accommodates the widest range of users possible.
Handles that require the person to use both hand and finger movements at the same time may not work for those with dexterity issues, so it’s really not recommended to use them.
Buildings like hospitals and medical facilities would likely do best to follow the guidelines and suggestions because they are there to help those who are elderly, have disabilities or temporary medical conditions that can make it difficult to open doors.
Door handle height requirement
In order to be ADA compliant, the door handle must be between 34” and 48” from the ground.
There are a few exceptions to this rule, including pre-existing locks and gates that enclose pools or hot tubs. The gates that enclose pools and hot tubs are allowed to be slightly higher, up to 54”, but still must meet the minimum requirement of 34” off the ground.
Opening and closing of doors
For people with a disability, they may not have the strength to push open a really heavy door or one that is stiff.

For this reason, there are guidelines as to how difficult it can be to open and close a door.
There are also regulations on how fast a door can close, in order to make sure that those who have mobility difficulties have time to properly get through the doorway without being hit by the door.
The closing of the door must go from 90 degrees opened to 12 degrees opened in no less than 5 seconds. Additionally, those doors that have spring hinges must go from 70 degrees opened to completely closed in no less than 1.5 seconds.
Where do you purchase ADA compliant doors?
There aren’t doors that are manufactured as ADA compliant doors specifically because it’s a measurement that needs to be met.
As long as the builder is following the right measurements, they can ensure they are following the regulations as they need to.
If you are not completely sure about the building plans for your project, you can easily reach out to the ADA to ensure that what you’re doing is compliant and see if they have any suggestions to make it even more accessible.
There are a lot of obstacles in terms of accessing a building that those who are able-bodied just don’t see.
The ADA can come out to your building site with someone who has a disability to see if there is anything else they noticed that would make it easier for them to access the building without any barriers.
What about power opened doors?
Many companies will have an automated push button that will open the door without any manual intervention, but do these requirements still apply to those types of doors?
Well, the short answer is yes. Even if a door is automatic, a person in a wheelchair still needs to get through the doorway or someone with a walker will still need the extra space to maneuver through the doorway.
The door itself will still need to be able to accommodate the same requirements as if it was a manual door. There may be some special requirements, but it’s up to the ADA. If you have concerns about the guidelines, it’s important to reach out to the ADA to make sure you’re completely compliant.
Final thoughts
While following the law is important, and no one wants to be subjected to fines for having doors and openings that are not ADA compliant, ensuring that the doors in a building are fully accessible is more about helping people get into a place of business or visit friends in an apartment building without any issues.

The experience for someone with a disability who cannot access a building properly can make them feel as though they are not welcomed in that place of business.
Visiting a store, business or even apartment building to visit a friend can become much more difficult when you have a disability and it’s not easily accessible.
Something as small as a door being too heavy can prevent someone with a disability from entering a building, so making sure that you have the right weight of a door and it’s easy to open and close will make a big difference.
If you’re renovating a building you own, you’re going to have to make sure all the updates are ADA compliant. Take the time now to make sure you know and understand the requirements so you don’t have to fix it later.
Work with a local ADA associate to validate that what you’re doing is compliant and that you won’t have those with a disability feel like they can’t access your building or store.
From door widths to handles, and even maneuver clearances, the ADA guidelines will inform anyone who is building or renovating what they need to do to ensure they’re completely compliant.
Always make sure you’re following building codes, though, when widening doorways and that the structural support of the building is not compromised. You may need to engage with a structural engineer to make sure the integrity of the building not compromised and that you can continue with updating the doors and doorways to be completely ADA compliant.
Taking the time now can save a lot of headache in the future.
